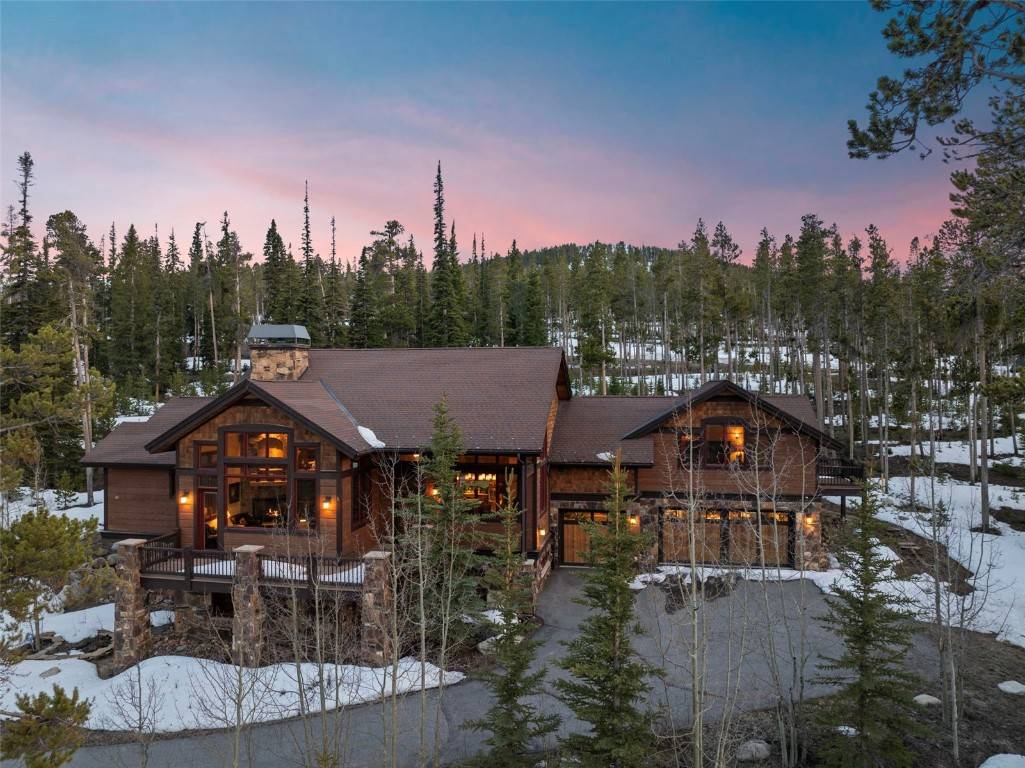GET MORE INFORMATION
$ 3,450,000
$ 3,550,000 2.8%
188 Westerman RD B R E C K E N R I D G E, CO 80424
5 Beds
5 Baths
4,306 SqFt
UPDATED:
Key Details
Sold Price $3,450,000
Property Type Single Family Home
Sub Type Single Family Residence
Listing Status Sold
Purchase Type For Sale
Square Footage 4,306 sqft
Price per Sqft $801
Subdivision Highlands At Breckenridge
MLS Listing ID S1048664
Bedrooms 5
Full Baths 3
Half Baths 1
Three Quarter Bath 1
HOA Fees $11/ann
Year Built 2006
Annual Tax Amount $10,543
Tax Year 2024
Lot Size 1.300 Acres
Property Sub-Type Single Family Residence
Property Description
Location
State CO
County Summit
Area Breckenridge
Interior
Heating Radiant
Flooring Carpet, Stone, Tile, Wood
Fireplaces Type Gas
Exterior
Parking Features Attached, Garage
Garage Spaces 3.0
Garage Description 3.0
Community Features Golf, Trails/ Paths
Utilities Available Electricity Available, Natural Gas Available, Phone Available, Sewer Available, Trash Collection, Water Available, Cable Available, Sewer Connected
View Y/N Yes
View Mountain(s), Valley
Roof Type Composition
Building
Lot Description See Remarks
Foundation Poured
Sewer Connected, Public Sewer
Water Public
Others
Pets Allowed Yes

Bought with Re/Max Properties/66





