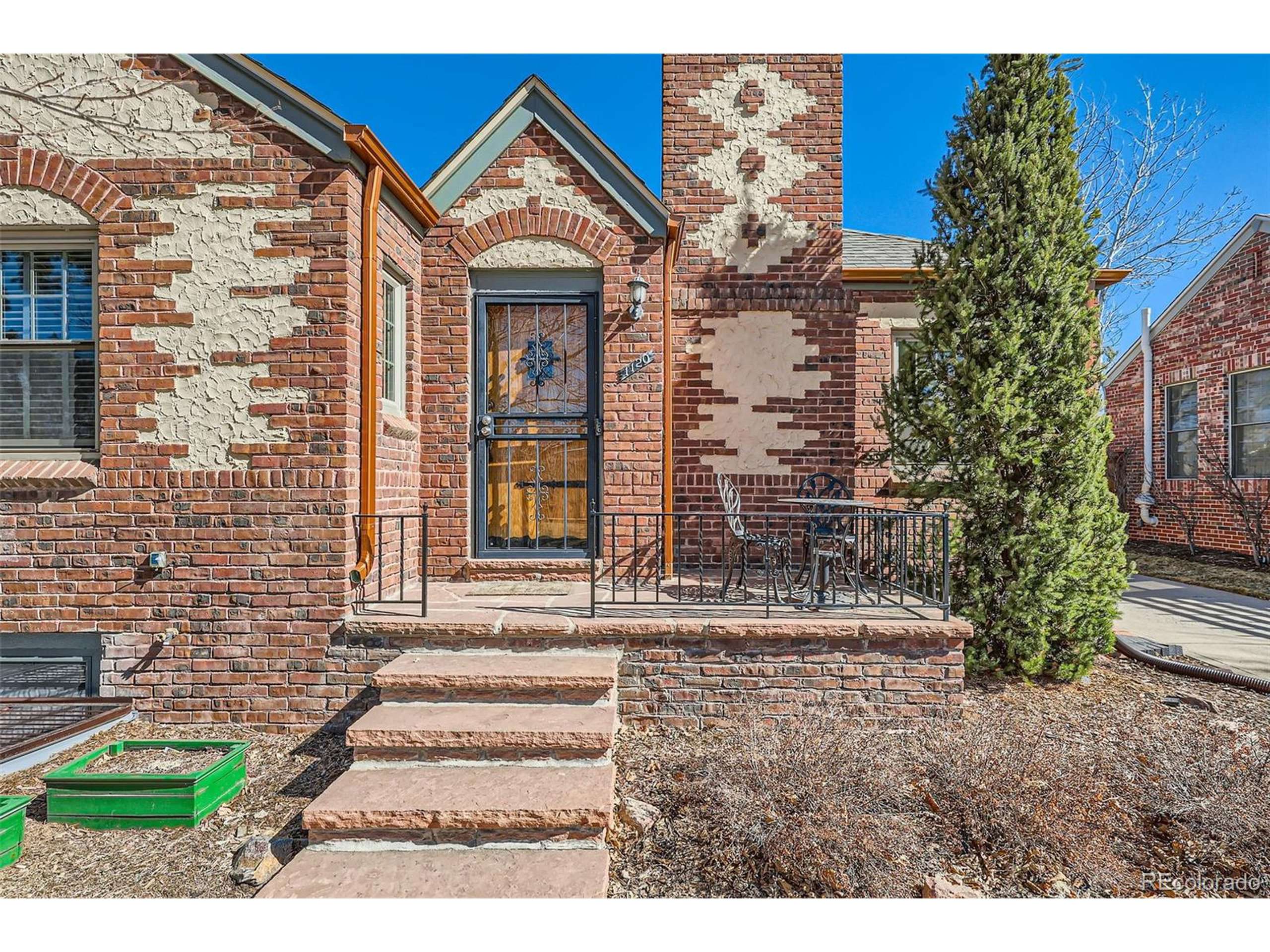GET MORE INFORMATION
$ 815,000
$ 815,000
1120 Holly St Denver, CO 80220
3 Beds
2 Baths
1,805 SqFt
UPDATED:
Key Details
Sold Price $815,000
Property Type Single Family Home
Sub Type Residential-Detached
Listing Status Sold
Purchase Type For Sale
Square Footage 1,805 sqft
Subdivision Mayfair
MLS Listing ID 9016574
Style Tudor,Ranch
Bedrooms 3
Full Baths 1
Three Quarter Bath 1
Year Built 1939
Annual Tax Amount $4,280
Lot Size 6,534 Sqft
Property Sub-Type Residential-Detached
Property Description
Location
State CO
County Denver
Area Metro Denver
Zoning E-SU-DX
Interior
Heating Forced Air
Cooling Central Air, Ceiling Fan(s)
Fireplaces Type 2+ Fireplaces, Living Room, Basement
Exterior
Garage Spaces 1.0
Fence Fenced
Utilities Available Natural Gas Available
Roof Type Composition
Building
Lot Description Gutters, Lawn Sprinkler System, Level
Story 1
Sewer City Sewer, Public Sewer
Water City Water
Structure Type Brick/Brick Veneer
New Construction false
Schools
Elementary Schools Palmer
Middle Schools Hill
High Schools George Washington
School District Denver 1
Others
Special Listing Condition Private Owner

Bought with Camber Realty, LTD





