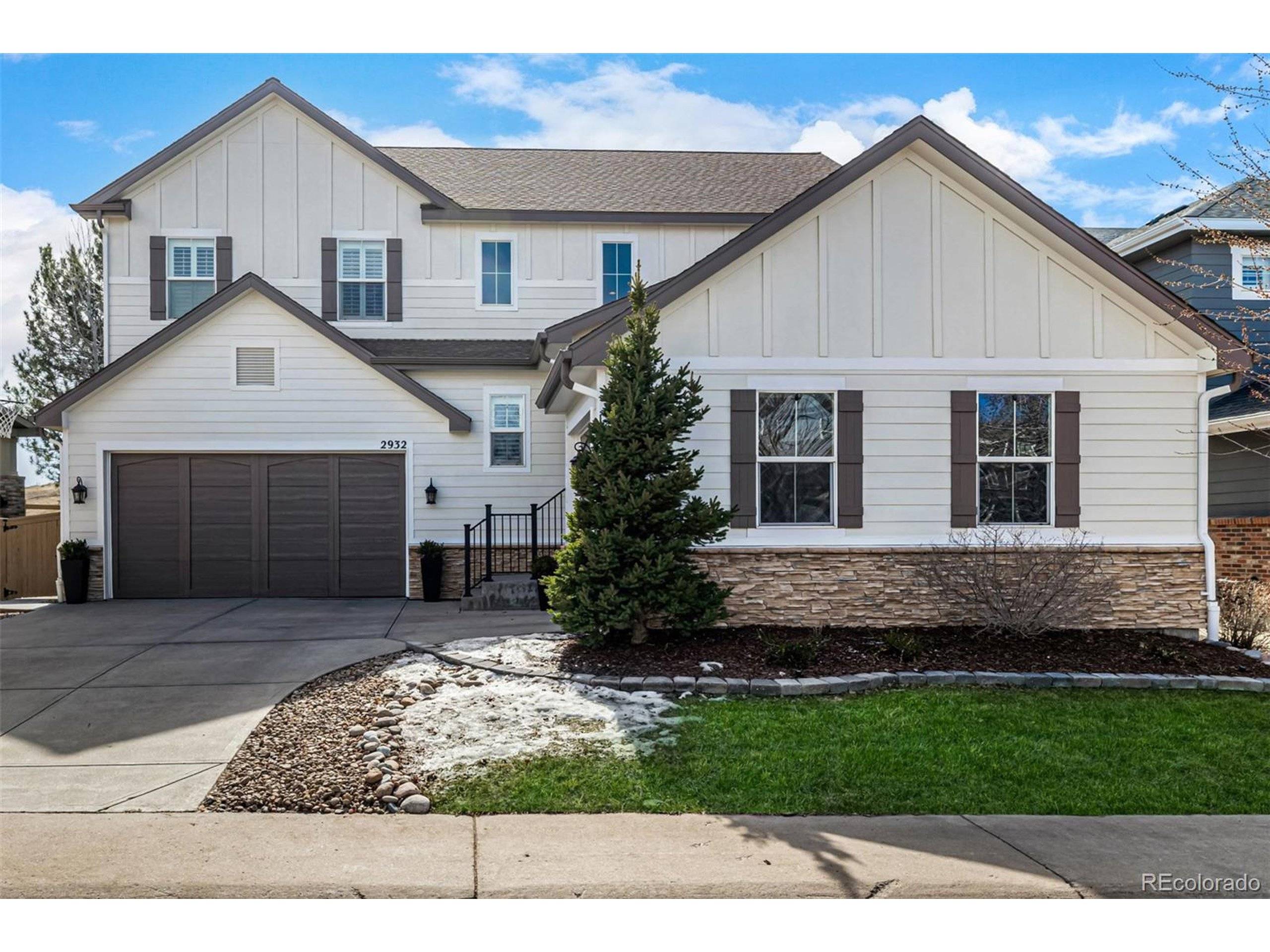GET MORE INFORMATION
$ 1,190,000
$ 1,165,000 2.1%
2932 Newbury Ct Highlands Ranch, CO 80126
4 Beds
4 Baths
3,494 SqFt
UPDATED:
Key Details
Sold Price $1,190,000
Property Type Single Family Home
Sub Type Residential-Detached
Listing Status Sold
Purchase Type For Sale
Square Footage 3,494 sqft
Subdivision Firelight
MLS Listing ID 4341324
Bedrooms 4
Full Baths 3
Half Baths 1
HOA Fees $57/qua
Year Built 2004
Annual Tax Amount $6,693
Lot Size 9,583 Sqft
Property Sub-Type Residential-Detached
Property Description
Sophisticated details abound, including newly installed wrought iron stair spindles, plush new carpet (December 2024), and gleaming hardwood floors (2021). The gourmet kitchen is adorned with sleek quartz and granite countertops, while soaring vaulted ceilings and plantation shutters enhance the home's timeless appeal. The inviting family room features a dual-sided fireplace, seamlessly shared with a private office.
Upstairs, the luxurious primary suite boasts a spacious walk-in closet and a private deck overlooking a tranquil open space. A thoughtfully placed upstairs laundry room adds convenience. Outdoor living is exceptional, with a beautifully designed paver patio and a drainage system beneath the main deck.
Additional highlights include a new furnace (2021), a roof replaced in 2011 with impact-resistant shingles and a 50-year transferable warranty, and unparalleled community amenities. This is Highlands Ranch living at its finest!
Location
State CO
County Douglas
Community Clubhouse, Tennis Court(S), Hot Tub, Pool, Playground, Fitness Center, Park, Hiking/Biking Trails
Area Metro Denver
Zoning PDU
Interior
Heating Forced Air
Cooling Central Air, Ceiling Fan(s)
Fireplaces Type Gas, Family/Recreation Room Fireplace, Single Fireplace
Laundry Upper Level
Exterior
Exterior Feature Balcony
Parking Features Oversized
Garage Spaces 3.0
Fence Fenced
Community Features Clubhouse, Tennis Court(s), Hot Tub, Pool, Playground, Fitness Center, Park, Hiking/Biking Trails
Utilities Available Electricity Available
Roof Type Composition
Building
Lot Description Lawn Sprinkler System, Cul-De-Sac, Abuts Public Open Space
Story 2
Foundation Slab
Sewer City Sewer, Public Sewer
Water City Water
Structure Type Brick/Brick Veneer,Wood Siding
New Construction false
Schools
Elementary Schools Copper Mesa
Middle Schools Mountain Ridge
High Schools Mountain Vista
School District Douglas Re-1
Others
Special Listing Condition Private Owner

Bought with Equity Colorado Real Estate





